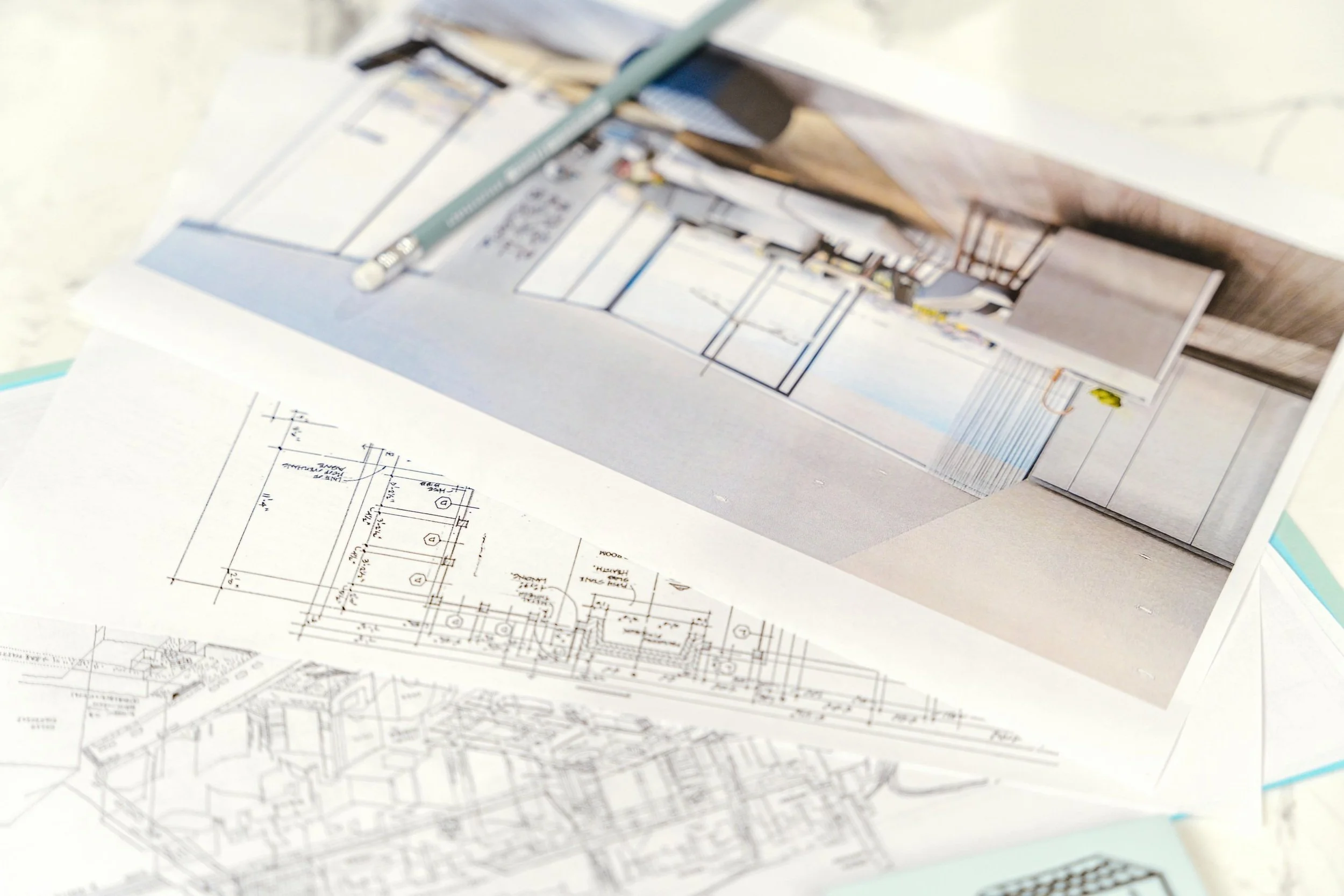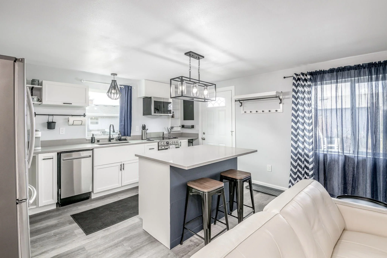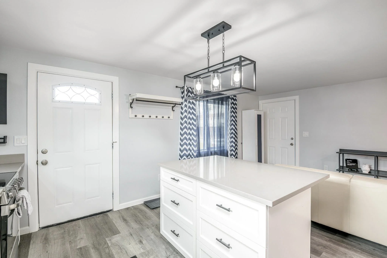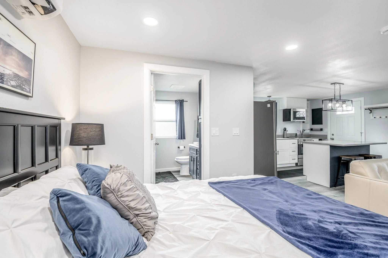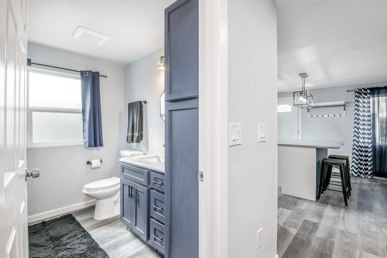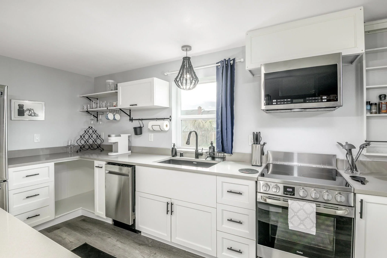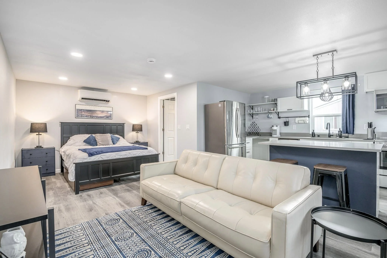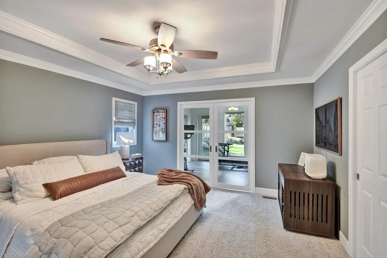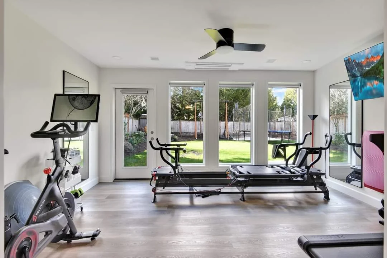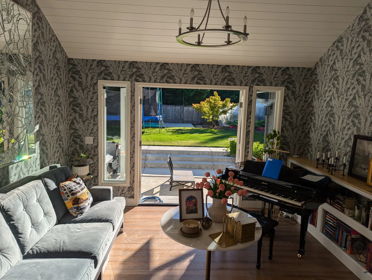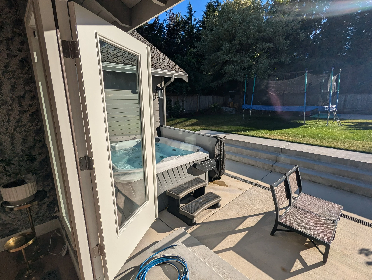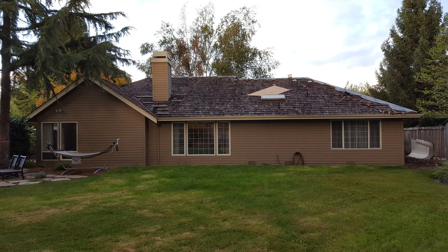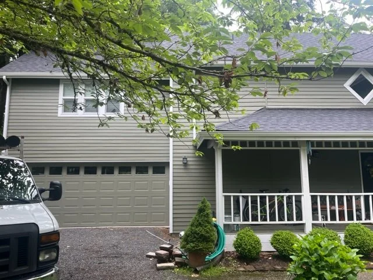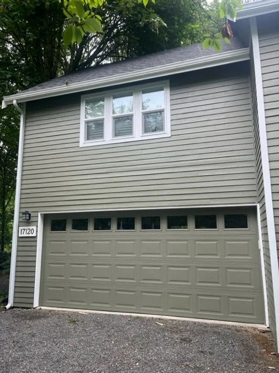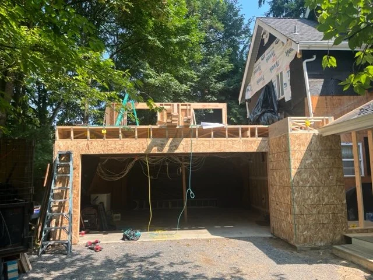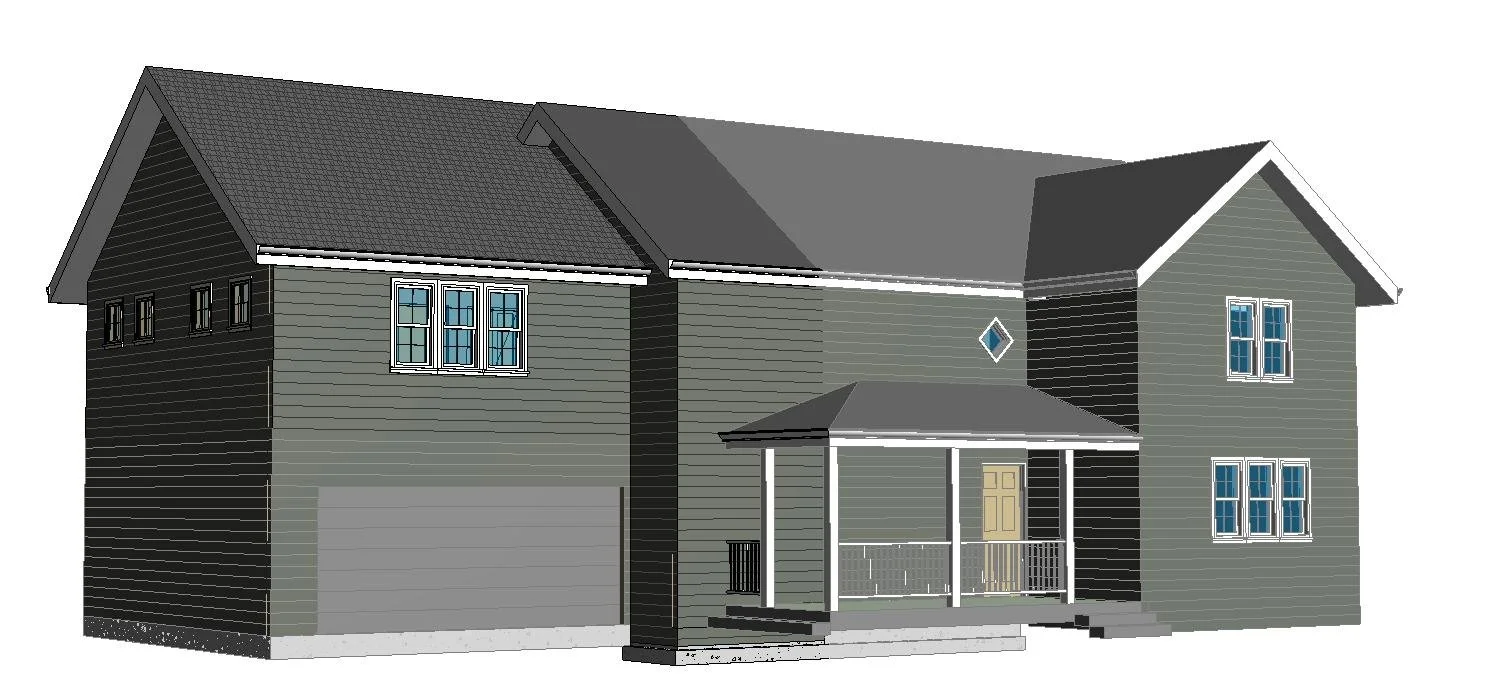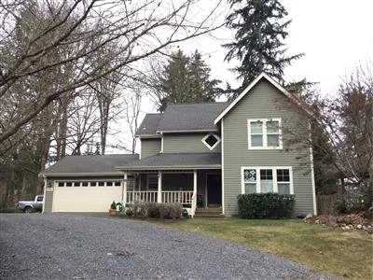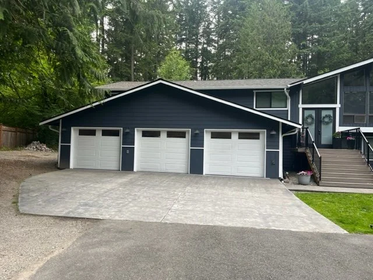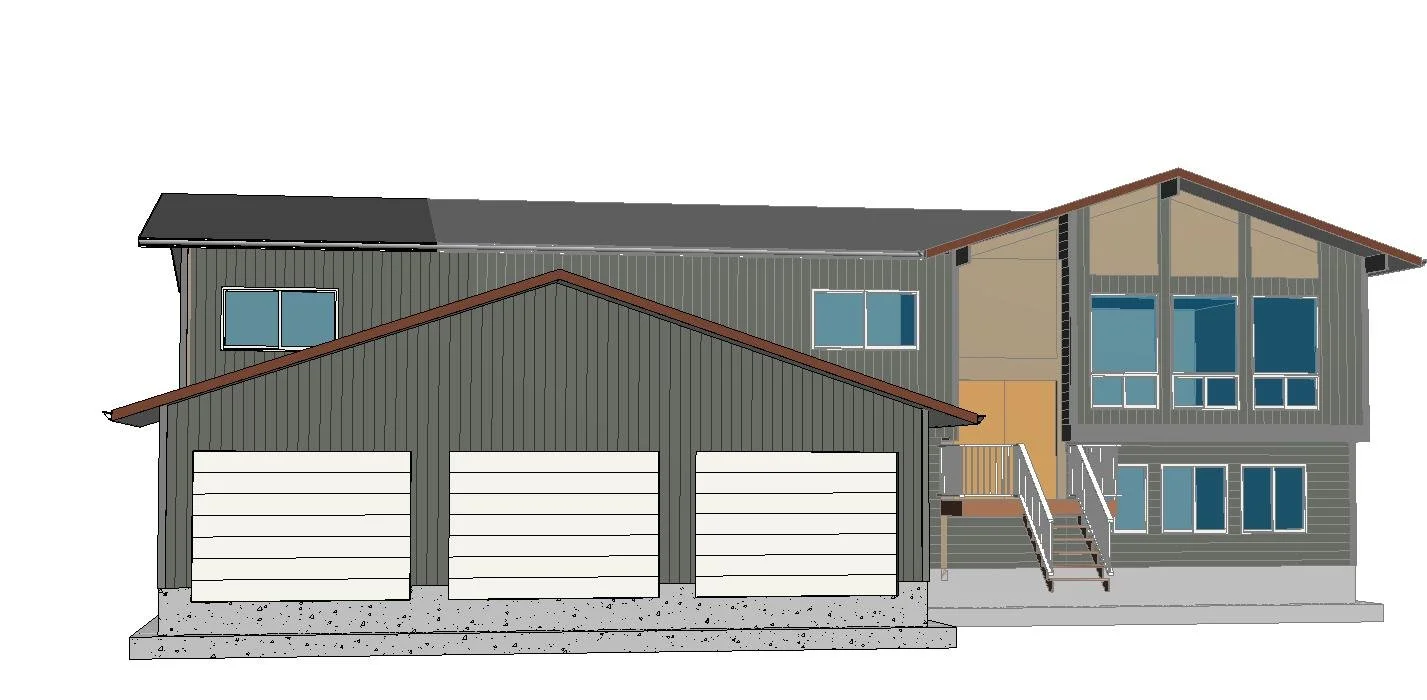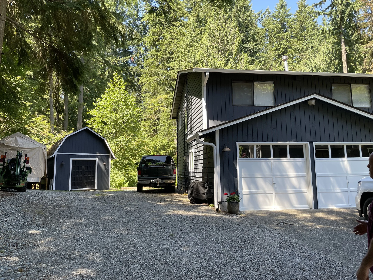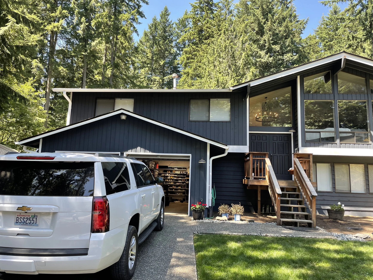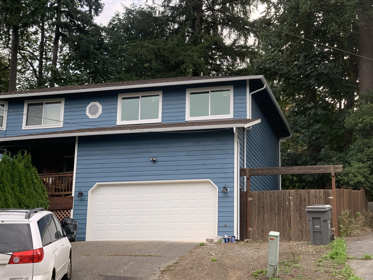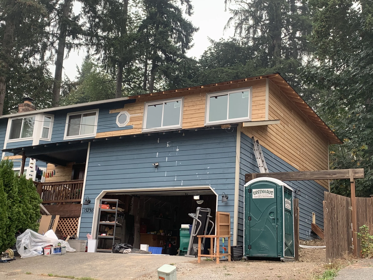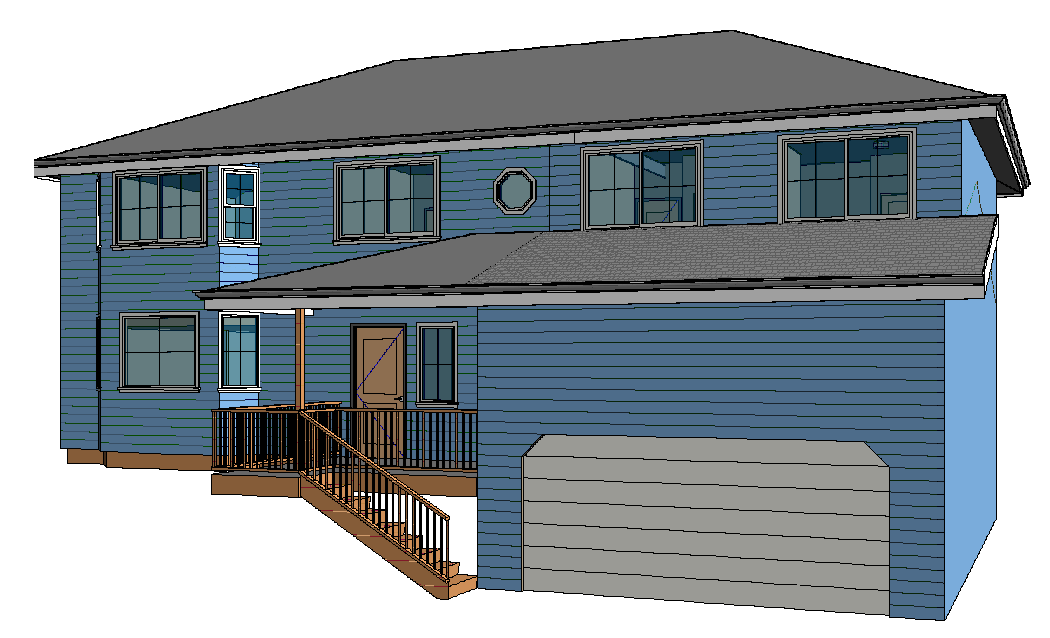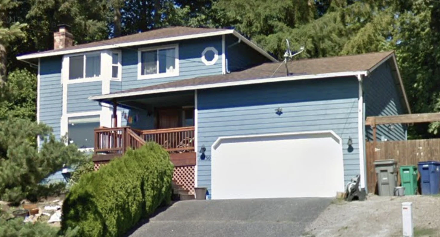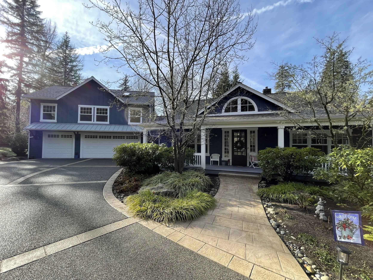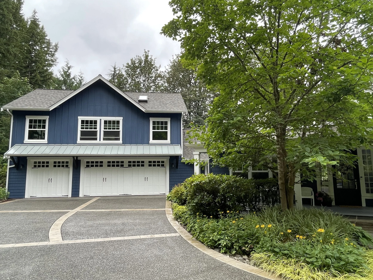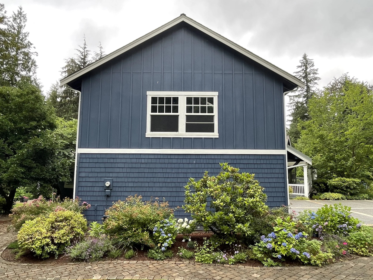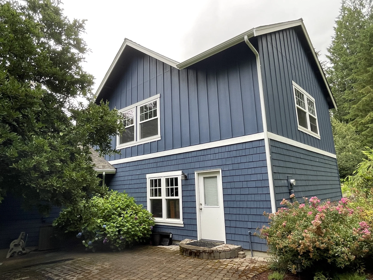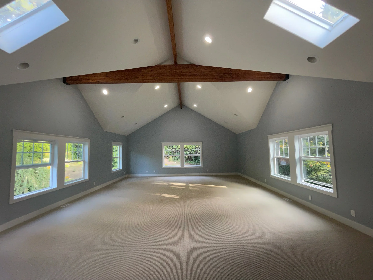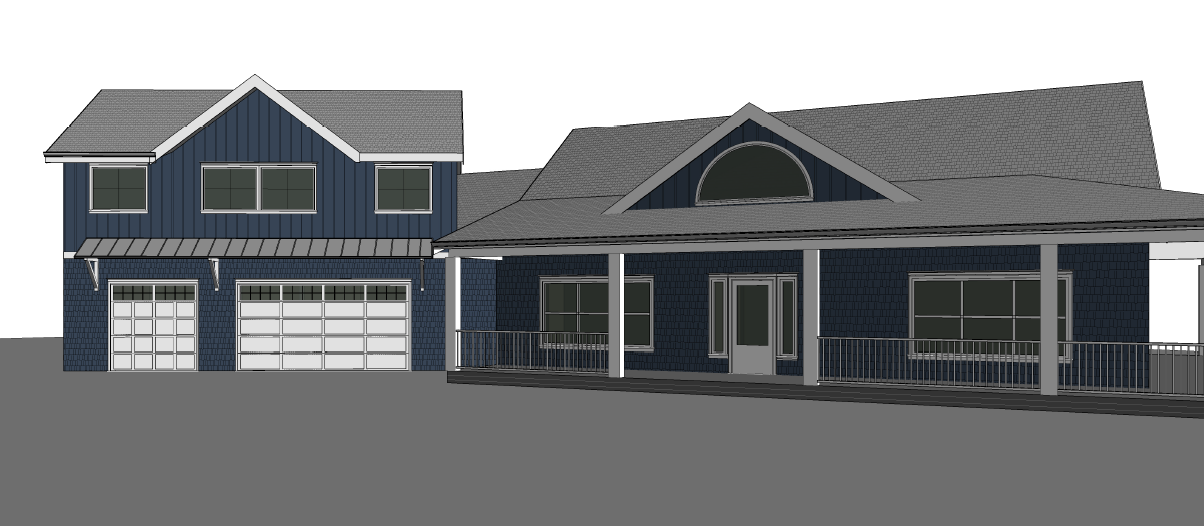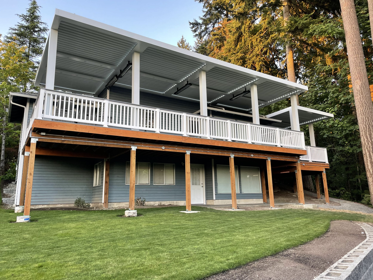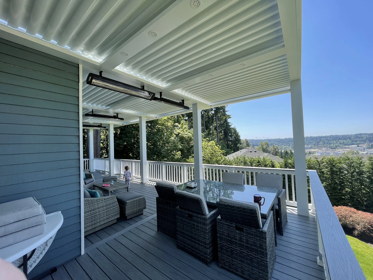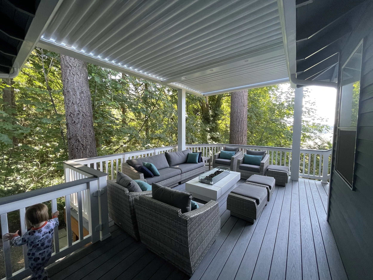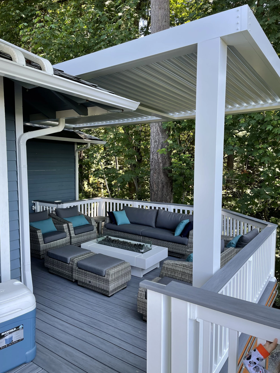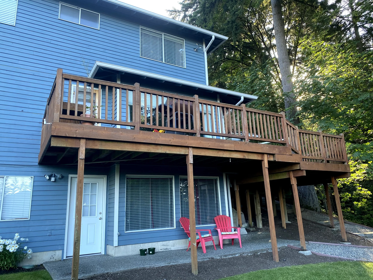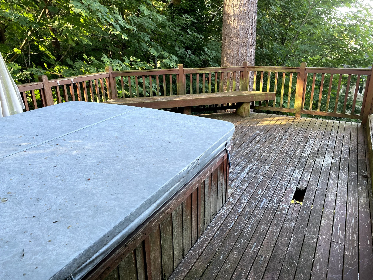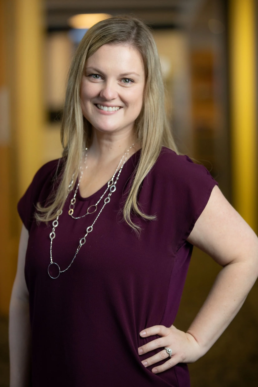Let us help you make your home addition dreams a reality!
Our process is simple - we partner directly with our clients to ensure we are exceeding all expectations and delivering excellence. Whether in-person, via online meeting, or over email, we work through every detail to ensure we are delivering exactly what you want.
Projects
Puyallup Garage Studio ADU
Partial garage conversion to a Studio ADU which includes a bathroom and kitchen.
Duvall Rambler 2-Phase Addition
This project consisted of two phases - the first was a sunroom and hot tub patio off the living room, and the second phase was a family room extension. Because of the two phases, we had to ensure our permit documents were very clear what work was tied to which phase, in order to coordination proper inspections. It all turned out beautiful and we have another very happy client!
Woodinville Addition over Garage
The homeowners of this project wanted an upstairs laundry as well as some extra space for their family to grow. Our solution was to create a second story over the garage, connecting it to the mid-landing of the existing stairway, and adding a home office, a den, and a bonus room in addition to the laundry.
Woodinville Addition and Garage Expansion
The homeowners of this project wanted a larger master bedroom without losing the existing number of bedrooms, plus they wanted more space! We designed a new large mudroom, and Den space, in addition to a third car garage on the ground floor. On the second floor, we removed the existing small master bathroom and converted one of the small bedrooms into a large master suite with 5-piece bath, laundry in the walk-in closet, and a sitting room.
Duvall Addition over Garage
The homeowners of this project wanted to add three more bedrooms to their second story, for their ever growing family. We were able to do that by expanding out over their garage, increasing their bedrooms from 3 to 6.
Fall City Remodel over Garage
The homeowners of this project wanted more headroom in their loft space over their garage. In order to achieve this we had to remove the roof completely, and build out a full second story space. It turned out great and worked perfectly for them.
Redmond Deck Expansion
The homeowners of this project had a deck that was in bad shape and they wanted to increase the size of it as well as provide covered areas. A snag in the plan resulted in being unable to cover the deck in a traditional way due to low fire flow from the city’s fire hydrant. Luckily we found an alternative solution using a non-combustible deck covering that made everyone happy.
Tell us about You
From conceptualizing to permitting, we’re ready to design your dream remodel or addition. We promise to partner with you directly to empower ideas, ease concerns, and deliver quality design we’ll all be proud of.
About Jamie Gilmore
Principal/Owner
With a variety of experience in many sectors of design and architecture, Residential Design has always been Jamie’s passion market, which spurred the creation of Gilmore Design in 2018.
Accreditations
WA Licensed Architect since 2015
NCIDQ Certified Interior Designer since 2009
LEED AP since 2008
